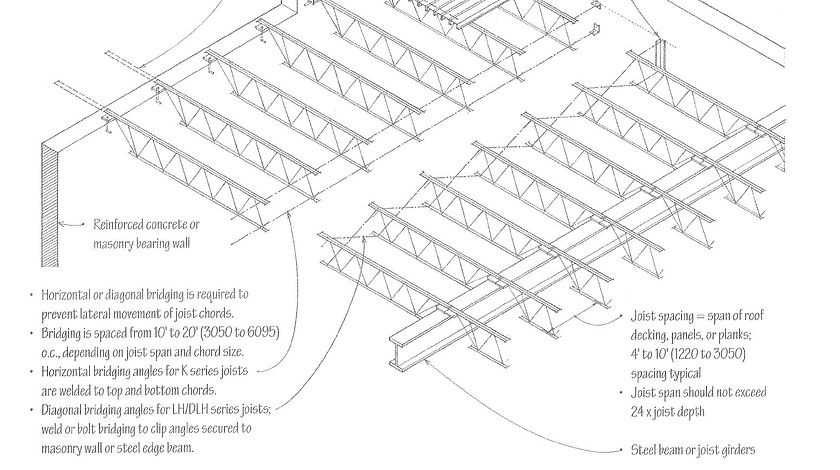
open-web steel joists

Open web steel joists are relatively light in weight, fabricated in a shop setting, and have a trussed web. The “K” Series joist web is a single bent bar running zig zag between top and bottom chords. LH and DLH joists have heavier chords and web members for heavier loads and longer spans. Common bearing length for a K-Series joist on Masonry is 4-6″ and 2-1/2″ on steel. For LH/DLH joists, common bearing length is 6-12″ on masonry and 4″ on steel. Joists may frame into a wall pocket and bearing plate inside the masonry wall. The joist must be anchored also to resist uplifting wind forces. Below is a table of common K-Series Joist designations and spans (8″ to 30″ depth)

DLH Series Deep Longspan Joints are typically purchased in 52-72″ depths and can span as much as 144′. Open web joists are popular as they are very efficient while permitting passage of mechanical services, with the capability of ceiling to be attached directly to the bottom chords. Factors which play into joist spacing are: floor load above, decking span capability, and joist bearing capacity. But spacing often falls between 2′ and 10′ with 4′ spacing being one of the most common in large buildings. A common rule of thumb is to keep joist span less than 24 times the joist depth. Some common floor deck types are metal decking/concrete, precast concrete planks, plywood panels, and wood planks. For roofs a continuous bearing angle is utilized parallel to the span direction to provide an anchor point for the metal decking.

When wood sheathing is utilized as flooring above, a wood nailer parallel to the joist is often bolted to the top chord for screwing/nailing to the decking. Horizontal or diagonal bridging is typically utilized to keep joists from moving laterally. Brisging is typically spaced 10-20′ and is welded to the top and bottom chords. Bridging is welded or bolted attached to clip angles which are anchored to the walls. The lightweight nature of Open Web Steel Joists is very similar to wood joist construction. This type of framing works most efficiently when carrying loads that are uniformly distributed. For roof drainage, joists may be pitched one-way or two-way. If the joists are not pitched, the roofing insulation is often presloped.


